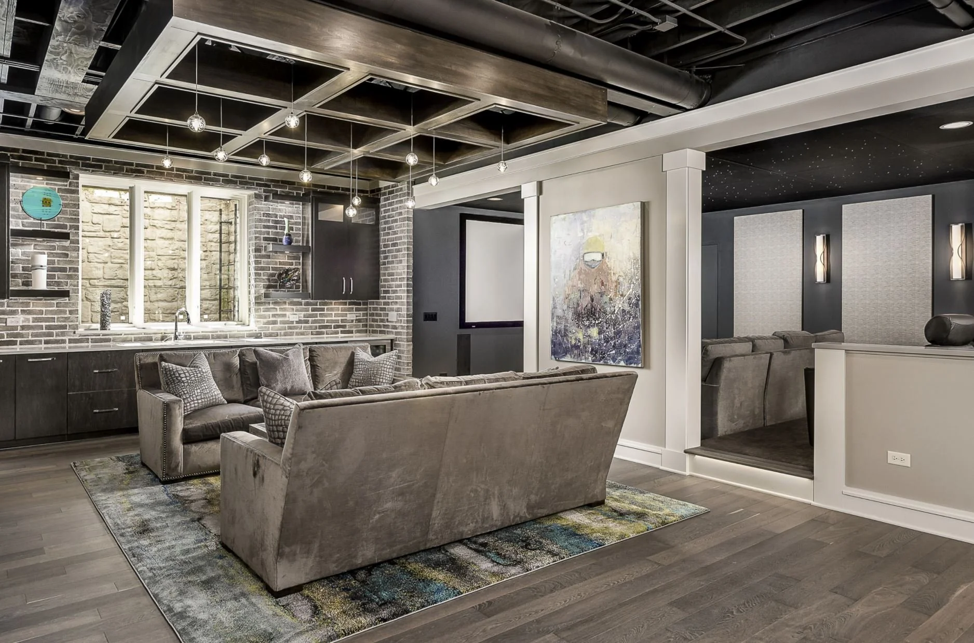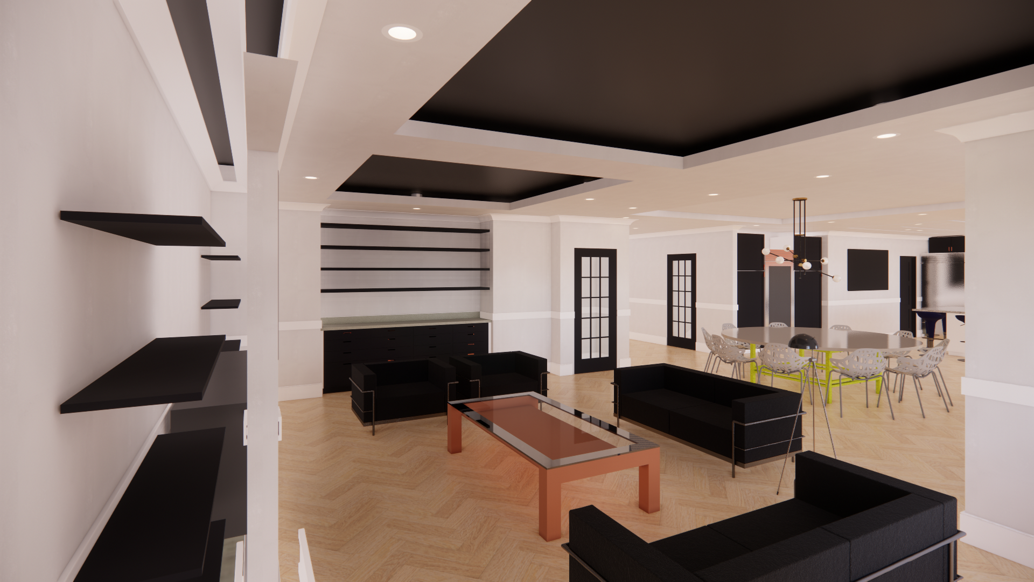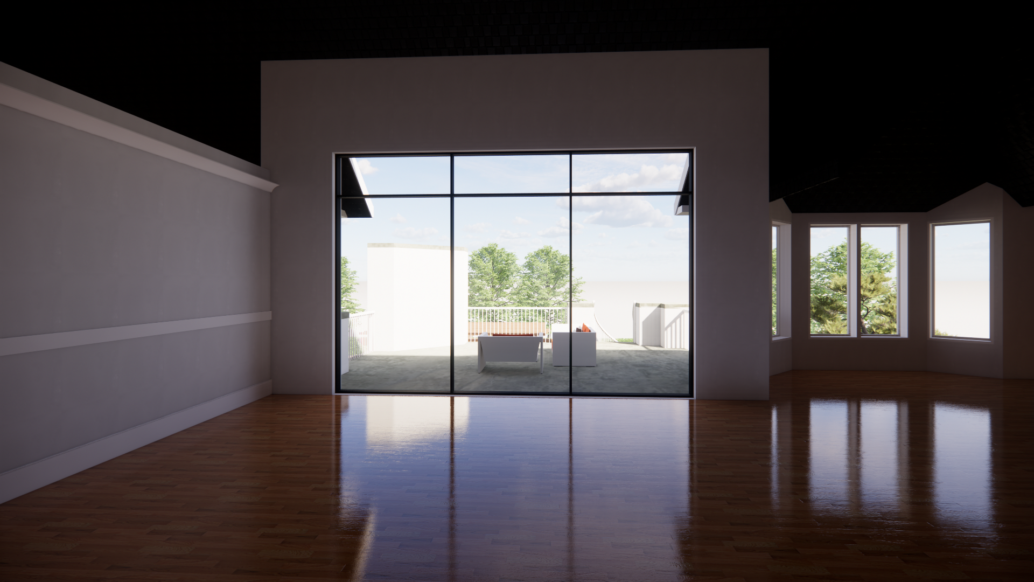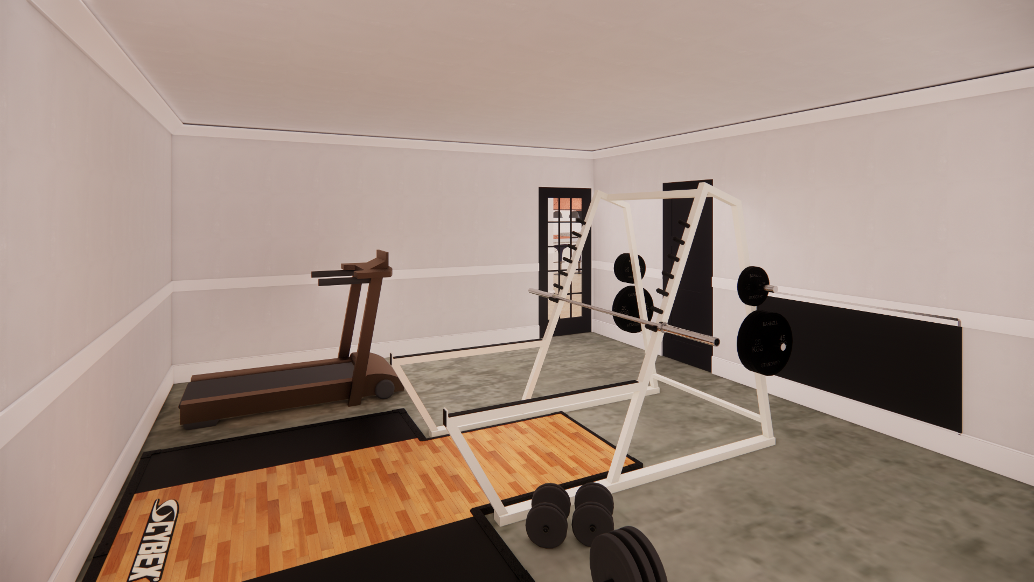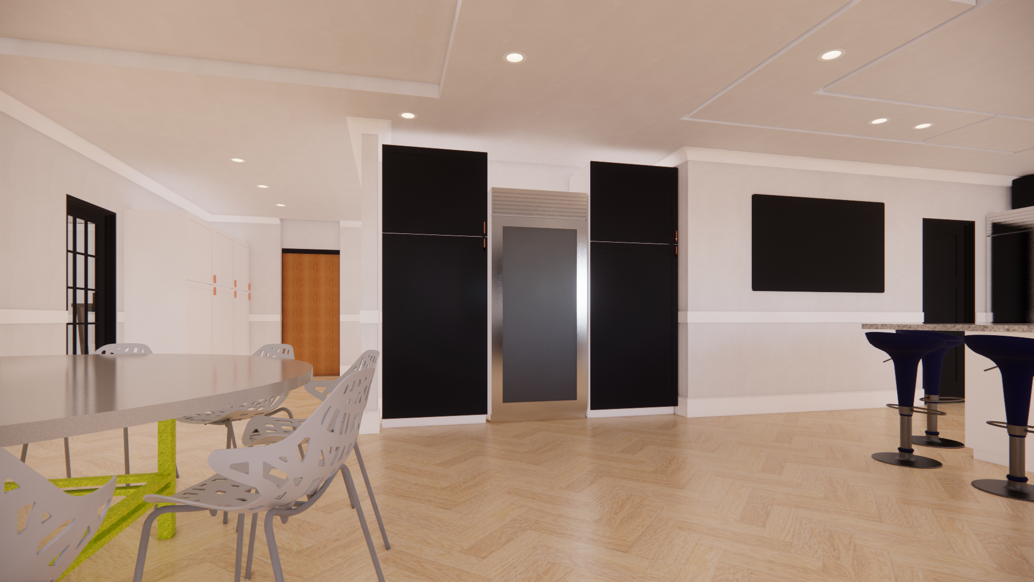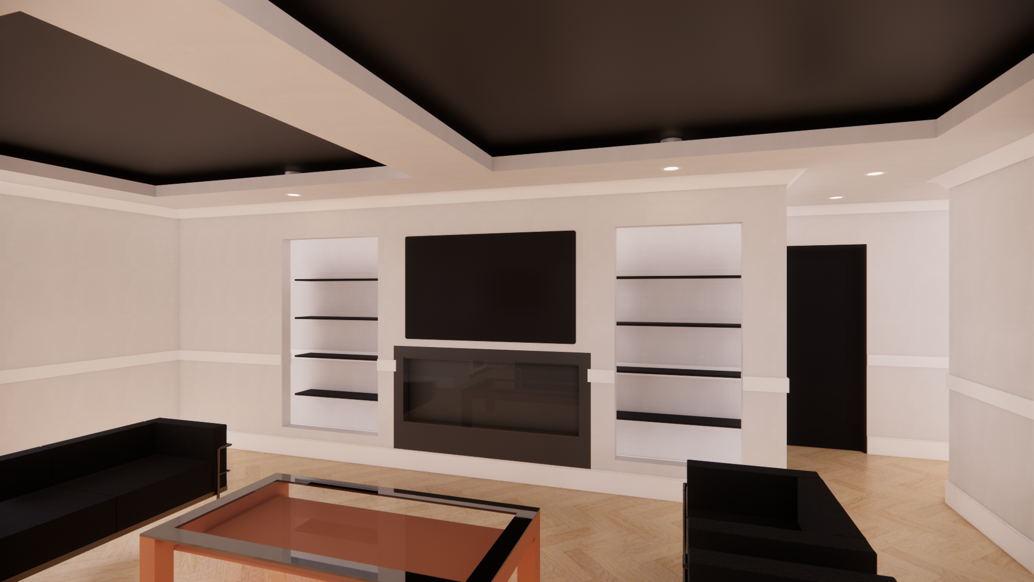Basement Renovation Design for Homes in Metro Detroit
✔ Specialists in 1930–1960s Homes
Most basements in older homes have low ceilings, structural obstacles, beams, awkward additions, and moisture concerns. We understand these homes deeply and design around their constraints without destroying their charm.
✔ We Prevent $25K–$75K Mistakes
Most basement renovations fail because contractors "figure it out as they go." We create exacting plans so you avoid:
incorrect layouts
poor lighting
illegal bedrooms without egress
moisture-ruined finishes
sound issues
expensive structural surprises
✔ Architectural Design + Historical Proportion Expertise
Every room we design — theaters, man caves, studios, kitchens — is intentionally scaled and detailed so it feels connected to the rest of the home.
✔ Clear, Contractor-Friendly Drawings
You get measured as-builts, layout options, elevations, lighting plans, and specifications that contractors can actually build from.
What We Design for Basement Renovations
1. Man Caves & Luxury Personal Retreats
Integrated millwork
Beverage bars
Fireplace feature walls
Hidden storage
Mood lighting
Classic detailing
2. Recording Studios & Music Rooms
Live rooms, mix rooms, vocal booths
Sound isolation assemblies
HVAC noise mitigation
Room sizing for accurate acoustics
(Based on established building-science principles; see U.S. DOE & ICC for references on sound transmission and wall assemblies.)
3. Lounge & Entertainment Spaces
Built-in media walls
Home theaters
Conversation lounges
Game tables
Accent millwork + lighting
4. Kids’ Play Zones & Teen Hangouts
Storage-smart layouts
Creative nooks
Durable, low-maintenance finishes
5. Guest Suites / In-Law Retreats
Bedroom layouts with egress compliance
Ensuite or shared bathrooms
Privacy-focused design
(Michigan Residential Code: egress opening requirements verified.)
6. Gourmet Basement Kitchens & Wet Bars
Functional layouts
Ventilation planning
Wine storage
Appliance placement strategy
7. Home Gym, Yoga Room, or Wellness Space
Rubber flooring
Mirrors + lighting
Ventilation and moisture strategies
(Energy.gov references for basement moisture and ventilation best practices.)
8. Wine Cellars & Tasting Rooms
Climate-regulated storage
Arched entries & classical woodwork
Ambient tasting environments
Our Signature Process
Step 1: Home Revival Blueprint™ Consultation
A strategic planning session where we evaluate feasibility, structure, costs, layout options, ROI, and charm-safe opportunities.
Step 2: As-Built Drawings
We measure and document your existing basement. We also accept iPad LiDAR scans if you’ve completed them.
Step 3: Concept Design Options
Multiple layout strategies to compare flow, function, and projected investment levels.
Step 4: Final Design Package
Contractor-ready drawings that eliminate guesswork and protect your investment.
Frequently Asked Questions
Is a basement renovation worth it?
Yes. Finished basements in Metro Detroit often return 65%–85% ROI and dramatically increase usable living space. Designs that maintain charm and proportion can increase this even further.
Can you help with low basement ceilings?
Yes — we design around ducts, beams, and structural barriers to maximize usable height and visual spaciousness.
Do you handle egress requirements for bedrooms?
Yes. We design basement bedrooms to comply with Michigan Residential Code.
Can you design a studio for acoustic constraints?
Yes — we’ve designed multi-room studio layouts including drum isolation, floating walls, and proper decoupled assemblies.
Do you work with contractors?
Yes — our plans are built so any qualified contractor can execute them accurately.
Ready to Transform Your Basement Into a High-Value, Fully Livable Space?
Before you hire a contractor or buy materials, get a comprehensive design plan that ensures your renovation is structurally smart, functional, beautiful, and charm-safe.

