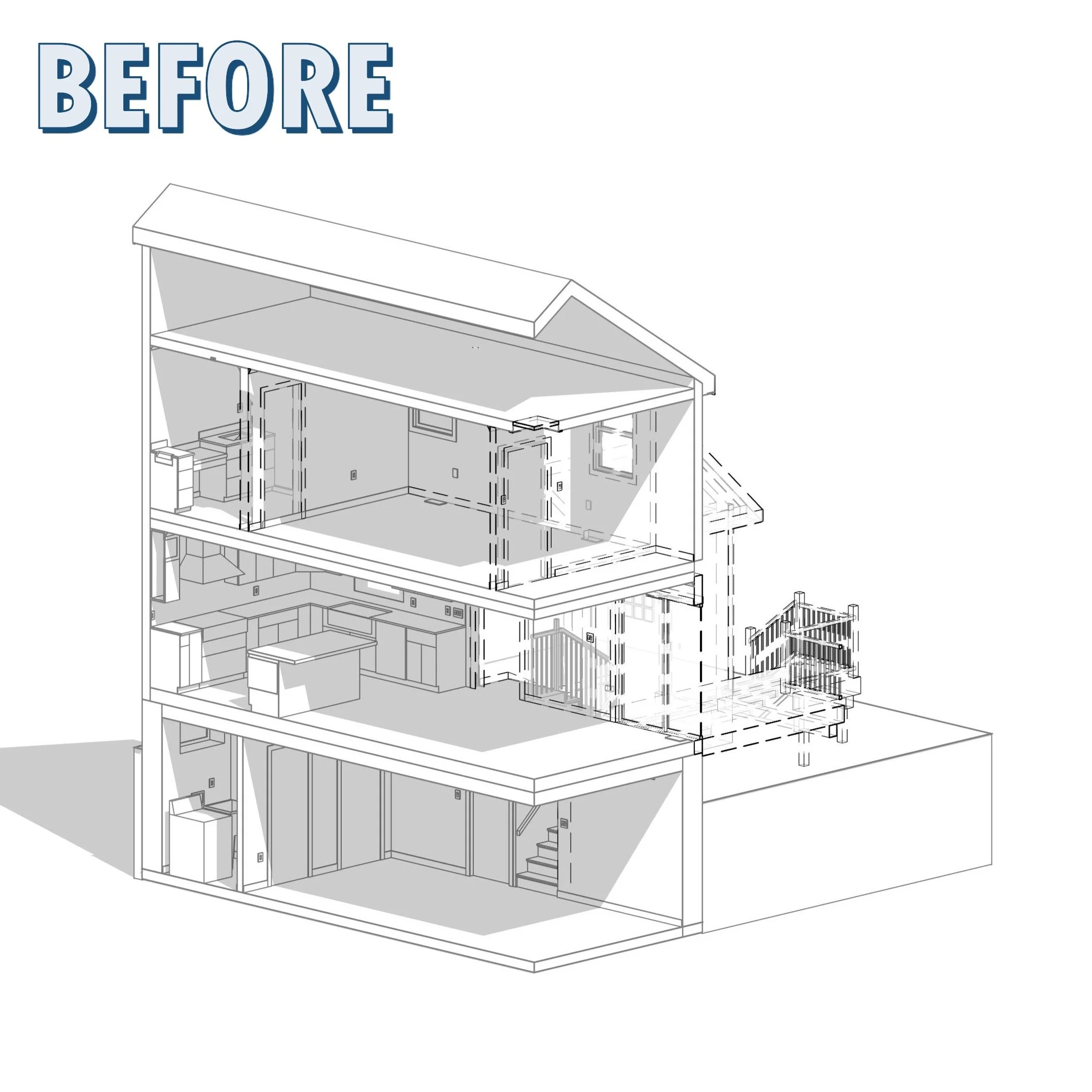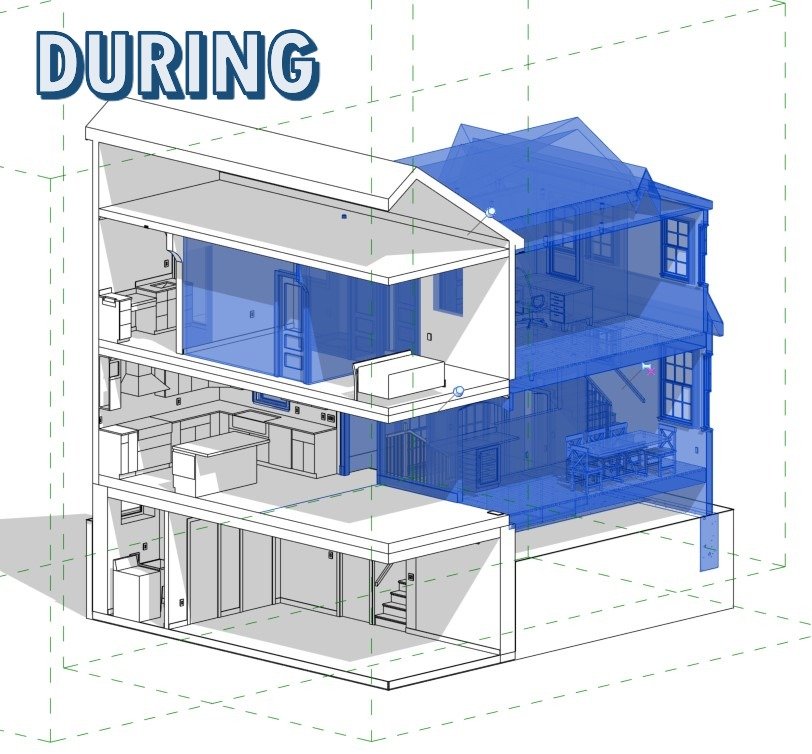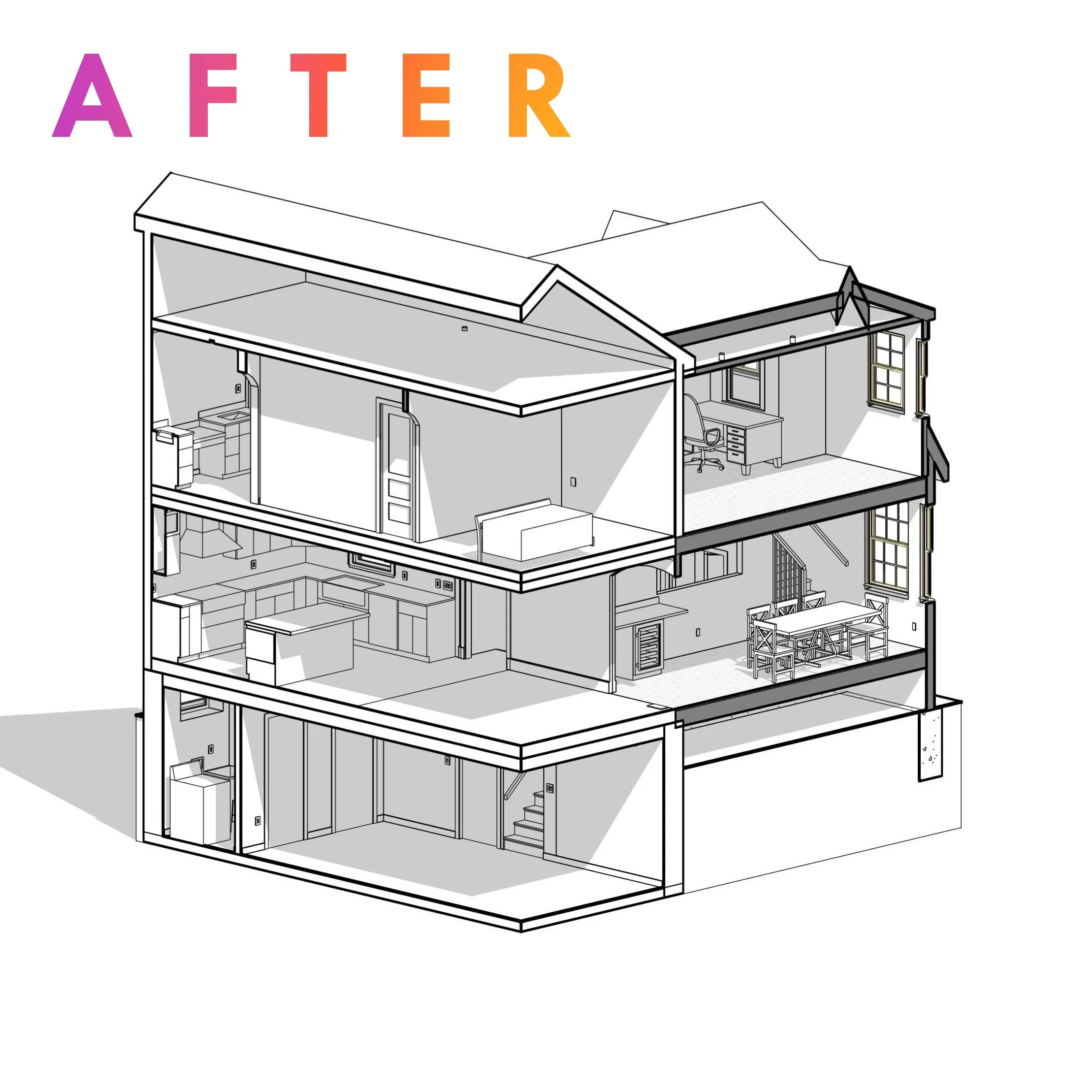Layout Improvements
Layout Improvements for Small Homes in Farmington Hills, MI
Small 1930–1960 homes often feel cramped, chopped-up, or outdated due to their original compartmentalized floor plans. We help you redraw your layout to improve flow, functionality, and comfort — without destroying the charm or structure of the home.
What This Service Includes
Whole-home layout analysis
Openings, wall shifts, and circulation improvements
Kitchen & dining layout options
Bathroom and bedroom reconfiguration
Primary suite planning
Stair and hallway optimizations
Preliminary structural review
3D diagrams and sketches for contractor clarity
Why It Matters for Small Historic Homes
These homes require far more precision than modern houses. Removing the wrong wall, moving a stair incorrectly, or widening an opening without proportion rules can permanently alter the home.
Common Mistakes
Over-opening load-bearing walls
Creating awkward room shapes
Violating classical proportion rules
Ignoring existing plumbing stacks
Designing layouts without structural context
Why Choose Turnwood Design Group LC
We help you create a layout that supports modern life while keeping the historic DNA of your home intact.
Next Step: Begin with the Home Revival Blueprint™ to explore the smartest layout options.





