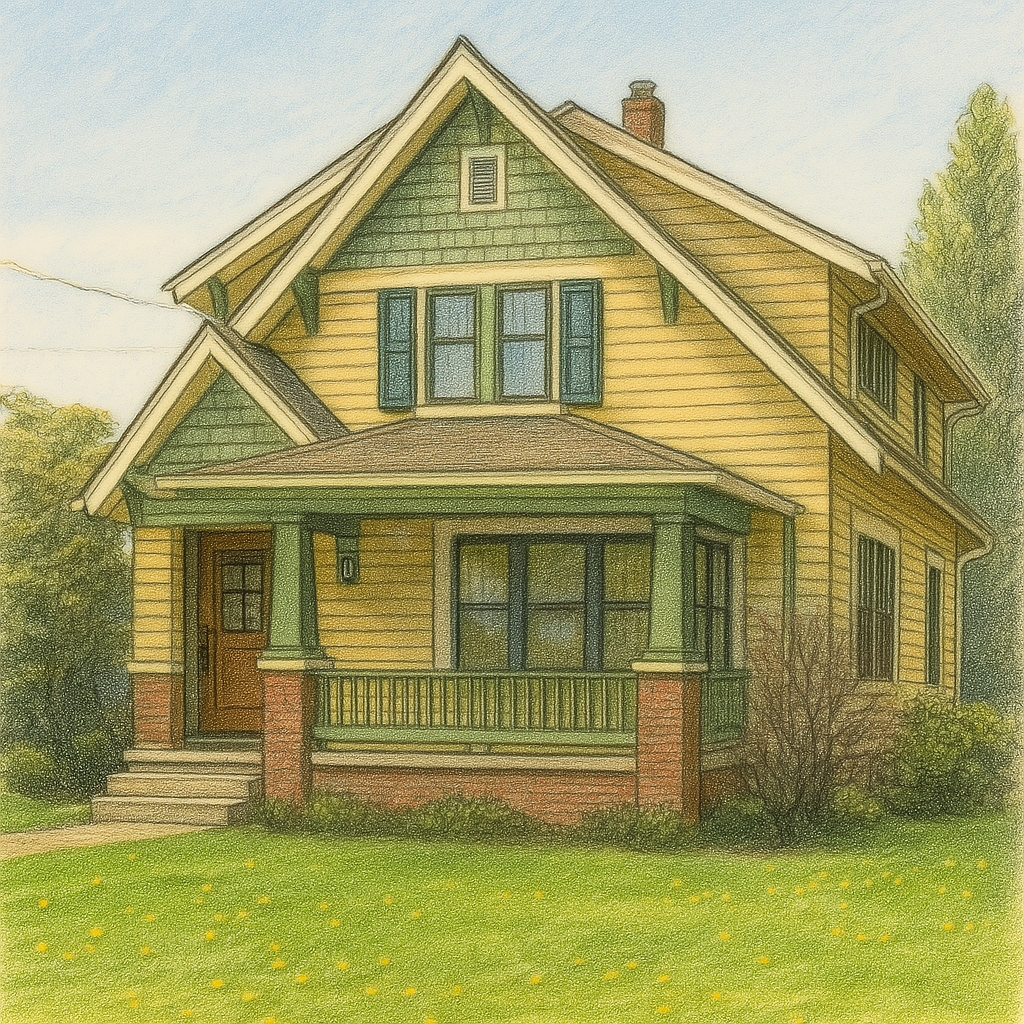Rear Addition Design
Rear Addition Design in Farmington Hills, MI
Rear additions are one of the most powerful ways to expand a small 1930–1960 home
But only when the proportions, rooflines, and structural connections are planned correctly. We specialize in rear expansions that look original to the home and unlock modern functionality without erasing historic charm.
What This Service Includes
Massing options for one-story and two-story additions
Roofline alignment and pitch matching
Window placements that preserve symmetry
Kitchen, dining, and family-room layout options
Structural feasibility considerations
Exterior material and trim alignment
3D visuals of your updated rear façade
Why It Matters for 1930–1960 Homes
These homes weren’t built with open-concept rear layouts, meaning additions require careful planning to avoid structural surprises and mismatched geometry.
Common Mistakes
Additions that look like “boxes”
Rooflines that don’t tie in correctly
Misaligned windows
Overbuilding for the neighborhood
Poor transitions into existing spaces
Why Choose Turnwood Design Group LC
We design rear additions that increase livable space while protecting the historic consistency and neighborhood character your home depends on.
Next Step: Begin your project with the Home Revival Blueprint™ to confirm budget, feasibility, and scope.


