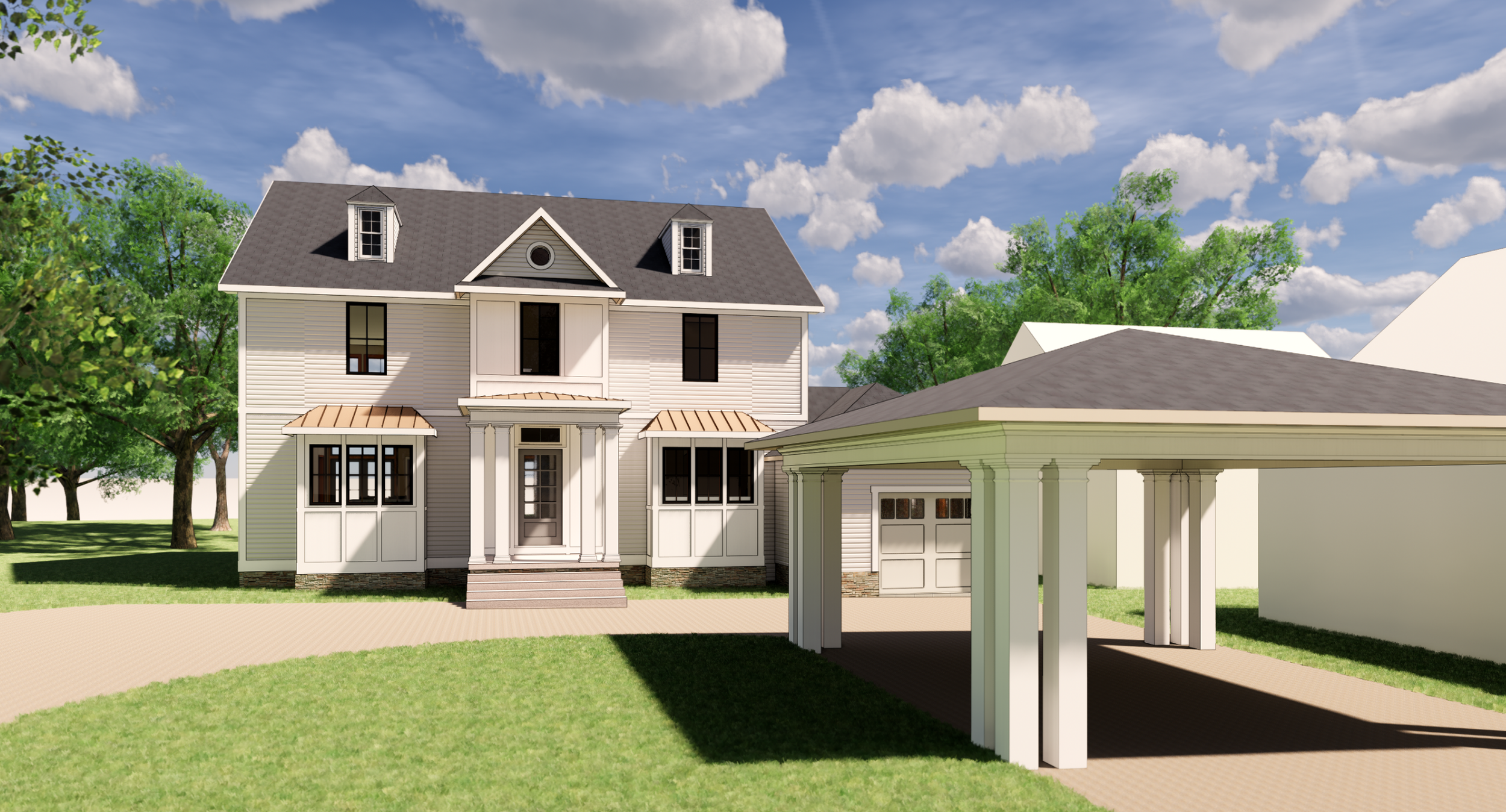COMMERCIAL: Preliminary Architectural Consultation Service
COMMERCIAL: Preliminary Architectural Consultation Service
Our Preliminary Architectural Consultation service is designed to kickstart your project with expert insights and a comprehensive understanding of your site. This service includes an onsite visit, a detailed proposal, and preliminary 3D site scanning to ensure we have a precise foundation to begin your project.
Onsite Visit:
During the onsite visit, our experienced architect/designer will assess your property, taking note of its unique characteristics and any potential challenges. We’ll discuss your vision, goals, and specific requirements for the project along with collecting key information from the city, ensuring we have a clear understanding of your needs.
Detailed Proposal:
Following the site visit, we’ll prepare a detailed proposal outlining the scope of work, project timeline, and estimated costs. This proposal will serve as a roadmap for your project, providing a clear plan and setting expectations for the work ahead.
Preliminary 3D Site Scanning:
Utilizing advanced 3D scanning technology, we’ll create a detailed digital model of your site. This model will capture precise measurements and spatial relationships, allowing us to visualize and plan your project with accuracy. The 3D model will be instrumental in the design process, ensuring every aspect of your project is meticulously planned and executed.
By choosing our Preliminary Architectural Consultation, you’re taking the first step towards a successful and well-planned project. This preliminary consultation is non refundable.
Our collaborative approach and attention to detail ensure that your vision is realized with precision and expertise.
















